
Regulations changes and their impact
The 2021 changes to the Building Regulations bring a new focus to the way in which ventilation is specified and installed in new and existing dwellings.
Ventilation is now at the forefront when considering house builds, striving towards more airtight and thermally efficient developments, to ensure a more healthy and comfortable environment.
With people spending up to 90% of their life indoors, ensuring a designed system is tested, installed competently and operates as intended, to ensure the ventilation system supports the dwelling and delivers for the homeowner. Moreover, the property will need to be approved and signed off.
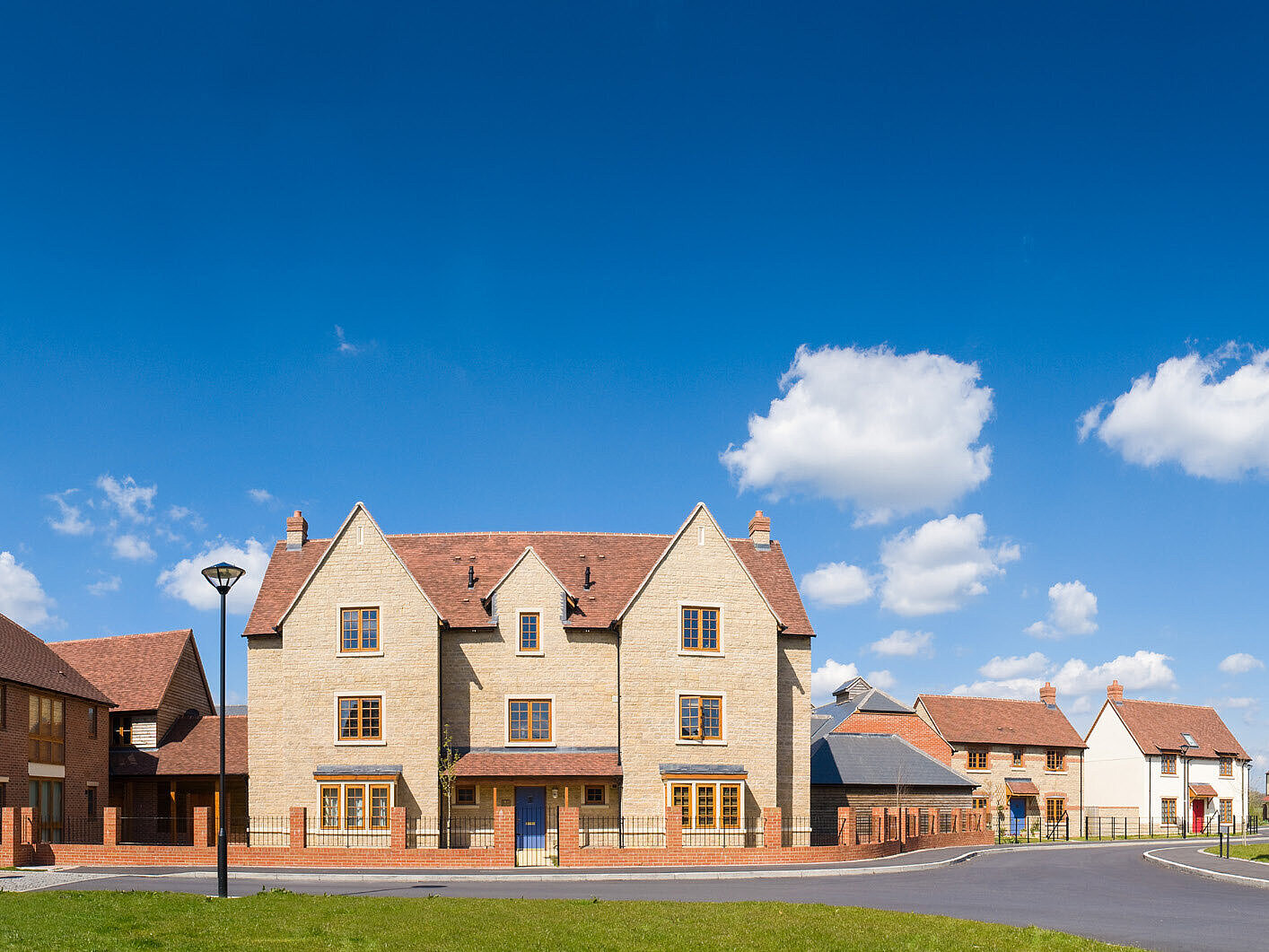
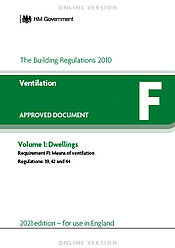
| Approved Document F (2013 edition) | Approved Document F (2021 edition) | Dwellings covered by the guidance |
|---|---|---|
| System 1 | Natural ventilation | Less airtight dwellings |
| System 2* | - | - |
| System 3 | Continuous mechanical extract ventilation | All dwellings |
| System 4 | Mechanical supply and extract ventilation | All dwellings |
If the air permeability measured differs from the air permeability from the design, so that it is defined as an airtight dwelling, then Intermittent extract fans (dMEV) can be used.
From a design and installed performance, less airtight results in 5ACH to 3ACH.
| Number of bedrooms | Building Regulations 2010 Whole dwelling ventilation rates (l/s) | Minimum ventilation rate by number of bedrooms (l/s) |
|---|---|---|
| 1 | 13 | 19 |
| 2 | 17 | 25 |
| 3 | 21 | 31 |
| 4 | 25 | 37 |
| 5 | 29 | 43 |
Flow rates have been updated. This is a change to minimum ventilation rates for Mechanical supply and extract ventilation / Continuous mechanical extract ventilation (dMEV, MEV) and Mechanical supply and extract ventilation (MVHR) in reference to Whole dwelling ventilation rates.
| Room | Intermittent extract rate (l/s) |
|---|---|
| Kitchen (cooker hood extracting to outside)¹ | 30 |
| Kitchen (no cooker hood or cooker hood extracting to outside)² | 60 |
| Utility room | 30 |
| Bathroom | 15 |
| Sanitary accomodation³ | 6 |
1 If the dwelling only has one habitable room, a minimum ventilation rate of 13 litres per second should be used.
2 For each additional bedroom, add 6 litres per second to the values.
3 As an alternative for sanitary accommodation, the purge ventilation guidance may be used.
| Room | Minimum equivalent are of background ventilators for dwellings with multiple floors | Minimum equivalent area of background ventilators for single-storey dwellings |
|---|---|---|
| Habitable rooms² ³ | 8,000mm² | 10,000mm² |
| Kitchen² ³ | 8,000mm² | 10,000mm² |
| Utility room | No minimum | No minimum |
| Bathroom⁴ | 4,000mm² | 4,000mm² |
| Sanitary accommodation | No minimum | No minimum |
1 The use of this table is not appropriate in any of the following situations and expert advice should be sought.
• If the dwelling has only one exposed façade.
• If the dwelling has at least 70% of its openings on the same façade.
• If a kitchen has no windows or external façade through which a ventilator can be installed.
2 Where a kitchen and living room accommodation are not separate rooms (i.e. open plan), no fewer than three ventilators of the same equivalent area as for other habitable rooms should be provided within the open plan space.
3 The total number of ventilators installed in a dwelling’s habitable rooms and kitchens should be no fewer than five, except in one bedroom properties, where there should be no fewer than four.
⁴ If a bathroom has no window or external façade through which a ventilator can be installed, the minimum equivalent area specified should be added to the ventilator sizes specified in other rooms.
Change from a whole house to single room approach.
Noise from continuously running systems has moved up the agenda and the document discusses the need for careful design and specification of quieter products whilst minimising the disturbances to people outside the building as well.
There is no requirement to undertake noise testing, however the document suggests upper limits of sound power levels for continuously running systems.
Bedrooms/Living Rooms
Upper limit of 30dB LAeq.T based on continuous minimum low (trickle)
Kitchen/Bathrooms
Upper limit of 45dB LAeq.T based on continuous minimum high (boost) or intermittent fans
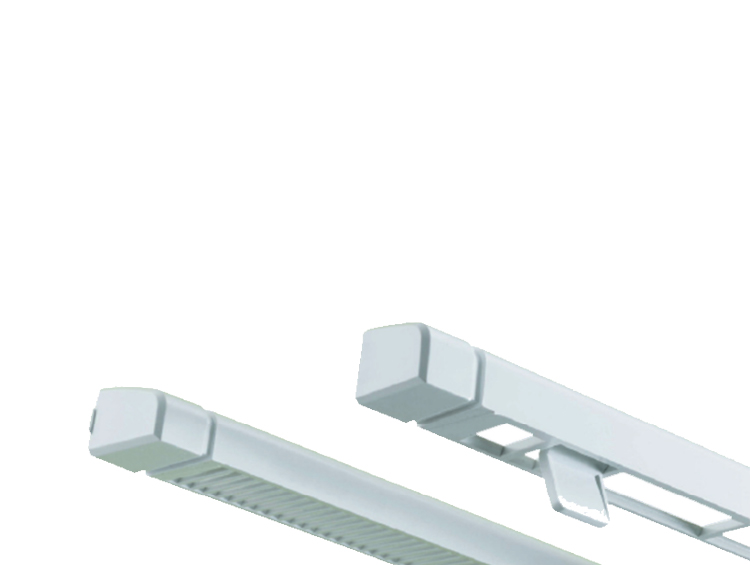
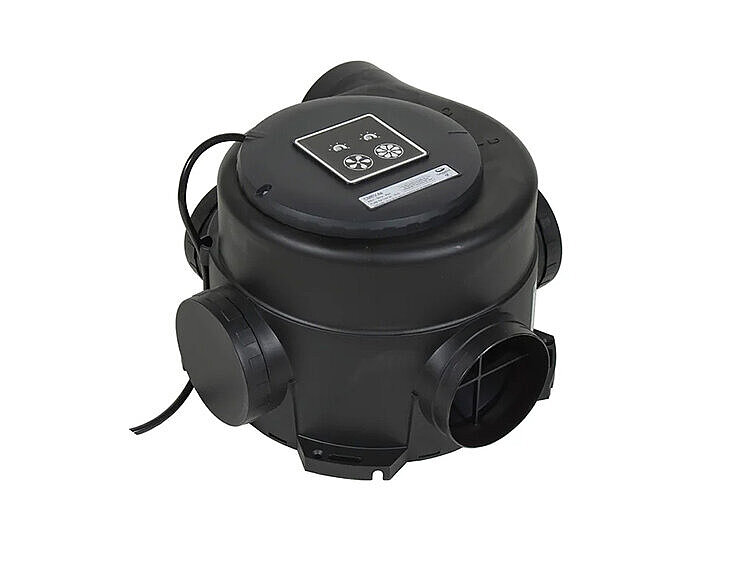
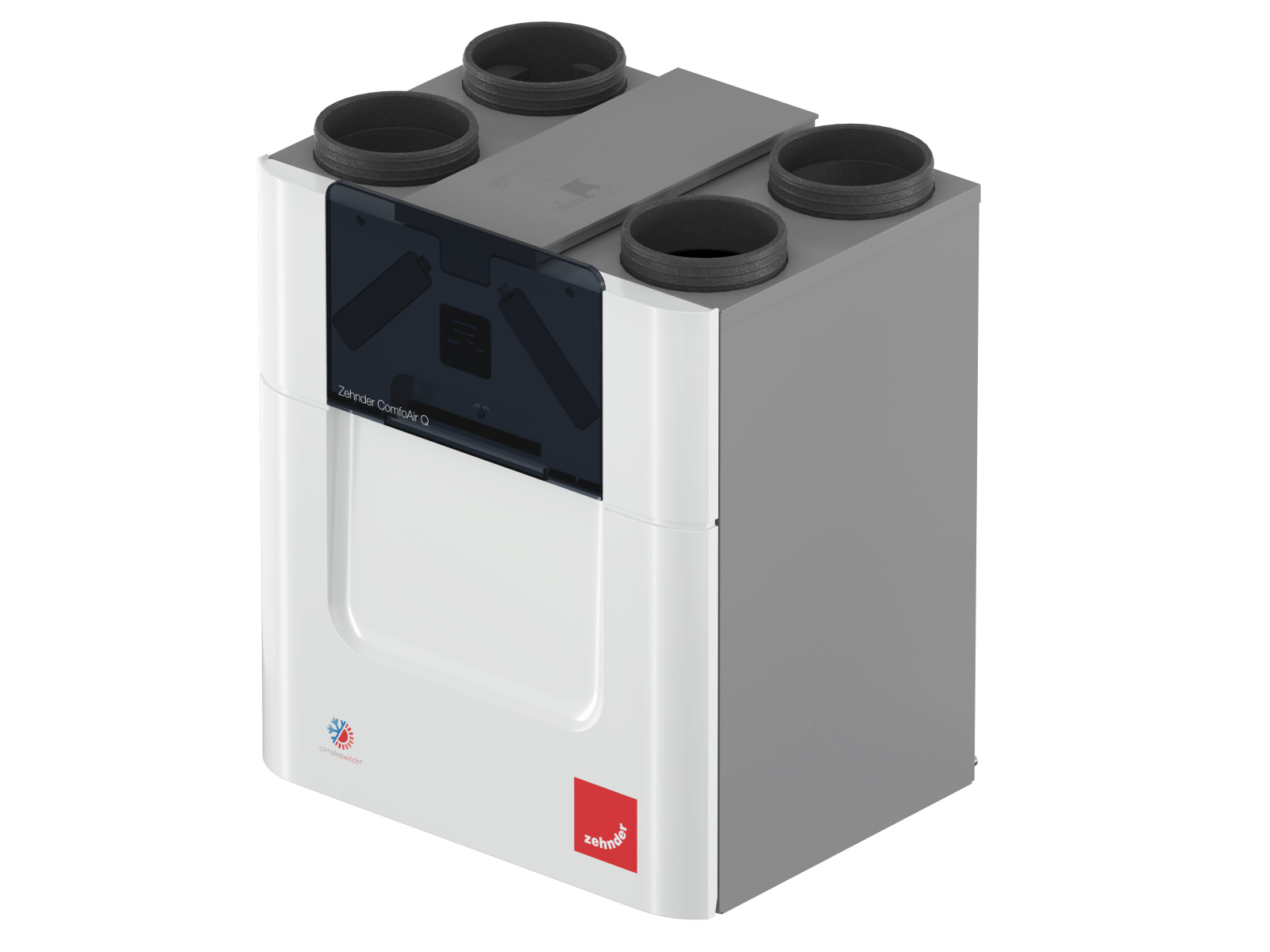
The main objectives are as follows:

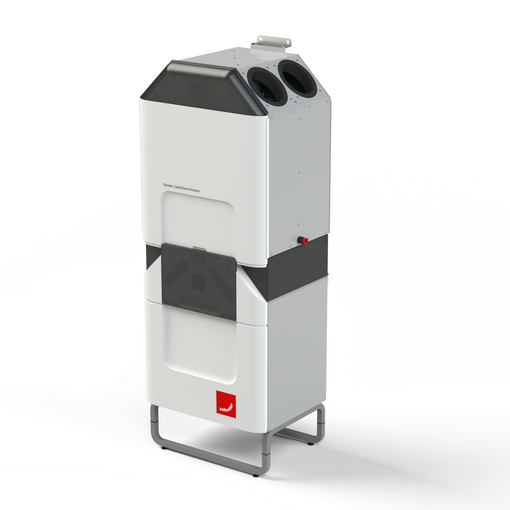
General Request
Contact FormOffer Request
Contact FormOrder Request
Contact FormGeneral Request
+44 (0) 1276 605 800Technical Support
+44 (0) 1276 605 800